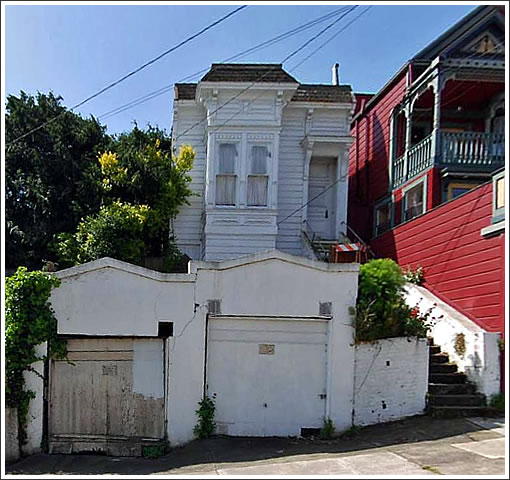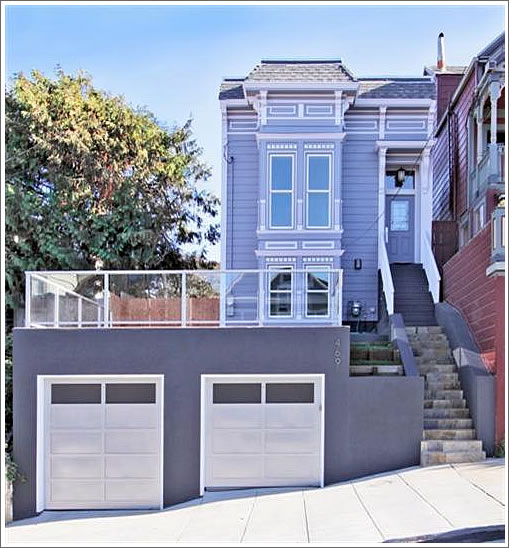
Purchased for $1,020,000 as a dilapidated Noe Valley Victorian in July 2008 (“no kitchen, no bath and the rear portion of the structure is falling off”), 469 clipper resold in no better condition (i.e., apples to apples) a year later for $750,000.
Since completely remodeled (i.e., no longer apples-to-apples and now reflecting return on investment versus simply underlying market appreciation or depreciation as the case may be), 469 clipper has returned to the market asking $2,299,000.

∙ Listing: 469 Clipper (3/3.5) – $2,299,000 [MLS]

Why couldn’t they build on the rest of the lot? What a shame. Not really a fan on this project. What is the sqft? In any event, good luck to the sellers.
wouldn’t normally say this but isn’t it pretty bad staging? picture 33..’imagine yourself lounging all day long as you gaze upon your wonderful 2 plants’.
The permit on this place is for $459,200 and the work includes excavating the basement to add 2BR/2BA, family room, and library. They also added the half-bath, deck, and stairs in the remodel. This was originally 1983 sqft according to the tax records.
The other interesting thing to note is that the $1.02M sale was to CNL Associates LLC. It was either transferred to Huxley Investments LLC, or CNL was renamed. The $750K sale occurred conveniently just under a year later, so the LLC likely got to harvest a short-term capital loss. Do we know that the $750K sale was arms-length? If it wasn’t, that brings up interesting tax implications if there was no change in economic substance.
With respect to the design, I guess they were trying to deliberately delineate the difference between the remodeled but historically-based Victorian home and the garage that was added on later. Still, the aesthetic difference between what are really two parts of the same lot is jarring.
Nice job on saving the home.
I’m not half as critical as all y’all.. but man, that’s a crappy remodel.
minor nit to pick but the slate on the stairs doesn’t look right to me, monochromatic all the way up to the door would look better to me
try “Apples to a Plum”
[Editor’s Note: Done, albeit not intended to imply an opinion with respect to the quality of the remodel (at least not on our part).]
The sale was arms length, I looked at it when it was being sold.
The house is about 15′ wide until you hit the kitchen, at which point it becomes about 12′ wide.
Hi, I’m tipster, and welcome to my hallway, I mean, my home.
http://maps.google.com/maps?q=map+469+clipper+st+san+francisco,+ca&oe=utf-8&client=firefox-a&ie=UTF8&hq=&hnear=469+Clipper+St,+San+Francisco,+California+94114&gl=us&ei=1Yh9TOeJHI6osQO329WFBw&ved=0CB0Q8gEwAA&ll=37.74856,-122.435299&spn=0.00078,0.001206&t=h&z=20
So jaded! I think this is a job well done (although completely out of my price range)! I wish there were more people in SF ready to renovate / redo crappy homes in SF that make blocks look crappy and run down. Come out to North Beach and do some more!
They must have spent a fortune getting rid of the power lines.
Pretty uninspiring remodel:
The original garage front elevation “character” should have been retained. Garage doors are cheesy and cheap.
I agree the slate on the front stairs looks cheap, most likely will crack and spall.
The interior is ruined; basically you walk into what looks like a typical open plan condo. No respect for the original interior architecture, which could have been retained and still been designed in a very clean, modern way.
Bland kitchen, not much storage.
Poorly designed baths; bad lighting (as usual), no med cabinets ( a pet peeve of mine).
Interior stair with out of character (and cheap) steel industrial railing. Poor choice.
Overall, it appears to be a quick gut and remodel without much thought to function, character, style or use of the double wide lot.
Well, I’m a big fan of any effort to fix up these run-down dumps, even if it does not reflect what I would have done. Kudos for that.
But $2.3M for a skinny place with pretty tiny (or long and narrow) rooms and a little strip of sod for a yard? They say there’s one born every minute, but this does not come close to other places in this price range around town. I see 18 SFRs on redfin between $2M-$2.5M and this is dead last on that list.
So is it just me…
I can’t fathom spending millions of dollars on a home that doesn’t have a separate enclosure for the toilet with the master bathroom. I’m no prude…in fact quite the opposite. But to me, it is just a standard of quality/luxury that expect in homes of this price range. Even the house I grew up in (a 1990’s ranch style) had this feature. I also know from my many years in luxury hotel operations, a hotel cannot qualify for a Mobil 5-Star rating unless there is a separate toilet area within the bathroom as well. Maybe that’s where I get it from. But just seems like a cheap oversight.
I agree Jason. For that price point, one should get a luxury and large master bath, with a toilet in a separate room…and quality lighting, high end recessed medicine cabinets (such as Robern)..and other amenities.
This does seem pretty overpriced..and the architect/designer/owner really seemed to miss the mark on the remodeling potential that “could” have been.
Dreadful. All character was stripped from the house.
Are those Vinyl windows in the front? Dont you need to replace with wood frame windows? This isnt a double wide lot is it? Just a very narrow house….I dont think the interior is to bad, depends on your taste, (you never know how bad a condition the original details were, one might of had to replace all trim, moldings and items with reproduction versions of old pieces, perhaps fireplaces were already replaced with heater boxes, etc. I do agree on the outside garage and front steps looking completely different and out of place. Either way I think its priced a few hundred to high, I say sells for 1.85m
30′ wide lot
i can’t see past that hideous garage.
At least the old house had SOME plants and trees.
All in all, ok with me, except the price seems high.
Among the other outstanding qualities of this house, the broker kindly informs us:
“… this home is the ideal place to live in the lap of luxury.”
Which of the 36 pictures shows the lap?
Are those Vinyl windows in the front? Dont you need to replace with wood frame windows?
Yes, they do look like vinyl, but could be clad wood in which case they could be ok. It should be reported to code enforcement though in the planning department as I’m 99.9% sure that they would say ‘IN KIND’ replacement, not ‘with vinyl’.
Interior really has no character at all. No crown moldings or fireplace surrounds. Nothing.
BTW, what kind of flooring is that?
Very bland, white and cold. I agree with the condo comment. This looks like the typical cool trendy condo fluff that is marketed as “luxury” but doesn’t cost that much…
Finishings don’t look high end. House is a skinny corridor underusing the lot size, and I don’t see enough windows. Maybe that’s why they were generous with canned lighting.
Square footage wise, how big is it? The footprint looks 1000sf. Multiply by 2 stories. This would bring us to way over $1000/sf at asking.
I will make my wild guesstimate at $750 X 2000 = $1.5M
Suckers welcome at this price. Then again, all they need is one.
Who are the people who buy these places at these prices? Even at $1.5 you’re getting a super skinny house with no character that looks cheaply done even when it’s brand new.
Even a single-wide trailer is 18 ft.
Ditto what they did to the interior. What were they thinking? There are lots of SOMA condos on the market, why turn a single family Noe Valley home into one, by stripping every last detail. Yuck.
“Stripping every last detail” ??
The place had zero salvageable interior details. If they had attempted to recreate them, critics would have cried foul about that too.
I was in the house prior to remodel and it did, in fact, have some original trim and detailing remaining. Not a lot but some.
I have remodeled a number of houses like this one and we did re-create trim profiles from SF Victoriana or Beronio Lumber. Nothing wrong with doing that and it retains the original character and style. You can do a very clean, modern interior without removing every single wall and piece of trim. Adding such elements as recessed halogen or led downlights, along with pure white trim and pale grey walls can become a striking interior. Lots of buyers do like rooms defined as rooms, as opposed to one big open space. You can get that easily and cheaper by buying a SOMA condo.
This house had the potential to be much more elegant, special and function..but they missed the mark.
Did they move that one plant from room to room as they did the photography? I’m surprised it wasn’t in the bathroom too.
I had this listed when it was a wreck and didn’t sell. Here are some shots of the “before” interior and rear…literally falling off.
http://thefrontsteps.com/2008/11/13/but-oh-the-potential-469-clipper-returns-979000/
Wow. Interesting.
Glad they didn’t go with the big box at the back with the unhappy hipsters each behind their own window.
Oh Dear, they have turned a Victorian into a nameless, faceless, David Baker thingy…..run run run
“faceless” ? hardly. it has the same face. it just spent a year in Napa is all.
having been in the new remodeled home, it is very modern, with a bit too much dead space for my taste. The narrow lot and footprint created some layout inefficiencies. There is a nearby comp, also newly renovated, at 400K less and vastly superior views (although the styling may be a big suburban for some tastes — like this one may be too modern for others).
I would have liked a few more original features (or replicated original features), but I did like some of the material choices.
The list price for 469 Clipper has been reduced $250,000 (11%), now asking $2,049,000.
another price cut: now $1,849,000
The list price for 469 Clipper has been reduced another $200,000 (10%), now asking $1,849,000 or $450,000 (20%) under original expectations.