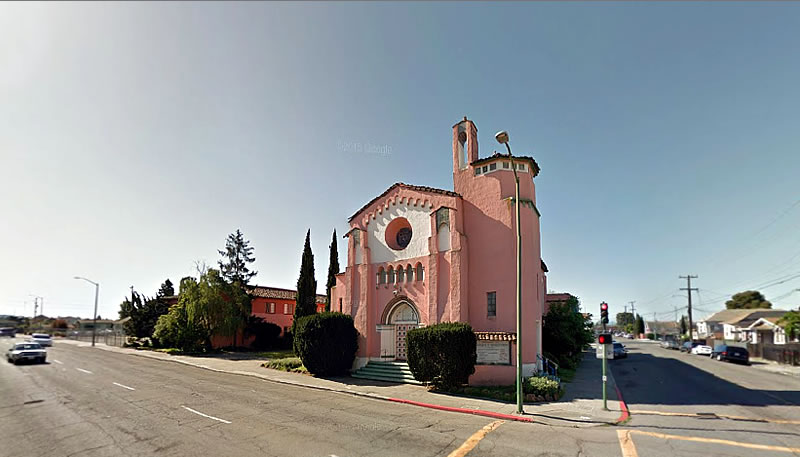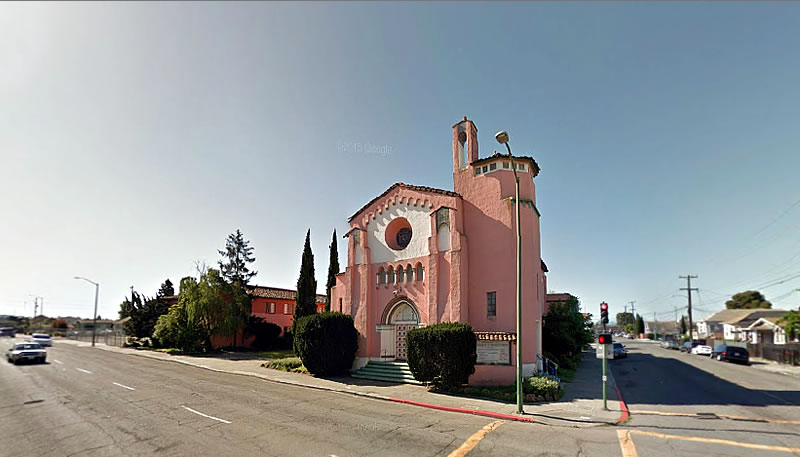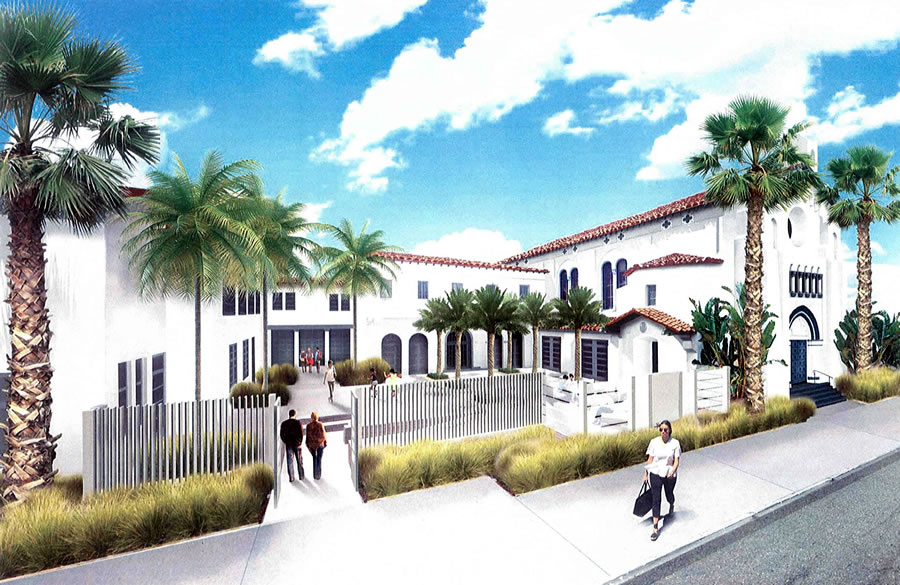Speaking of redeveloping a (one-time) church, a public hearing to review the plans for converting the Spanish Colonial Oakland church and school at 1638 47th Avenue into 60 apartments will be held by the City’s Planning Commission next week.
As proposed by Riaz Inc. and designed by Artthaus, the exterior architectural elements of the church, which was built in the 1920’s, would be maintained while the exterior elements of the school building would be “contemporized” (as would the interiors of both).
The proposed project, which has the support of the City’s Planning Department, will require a rezoning to be approved by Oakland’s City Council in order to proceed. A variance to allow for only 22 off-street parking spaces, versus 59 as required per the Planning Code, would need to be approved as well and is positioned as a “transit friendly” element of the design.
And in a nod to reality, the Planning Department’s summary for the project notes, “to further handle the [project’s] parking demand, the entire block is bounded by Bond Street, Bancroft Avenue, and 47th and 48th Avenue and includes approximately 34 adjacent on-street parking spaces, thus residents of the development [would] have the ability to park on-street as well.”



I can’t imagine why they want to contemporize the adjoining structures. They’re pretty — and authentic — as they are.
Glad to see something kept historically intact, I’m getting a bit tired of vertical seas of glass.
Transit-friendly, ehhh – about 10 blocks from the nearest BART station, thought I suppose only a couple blocks away from the soon-to-be BRT line .
I don’t know how ‘on-street’ parking spaces will truly make up the shortfall unless they are sign-permitted only for residents.
As the picture shows, there is not an overwhelming demand for parking around this site, so it should be fine. This is Oakland not SF, there is often plenty of parking in residential neighborhoods.