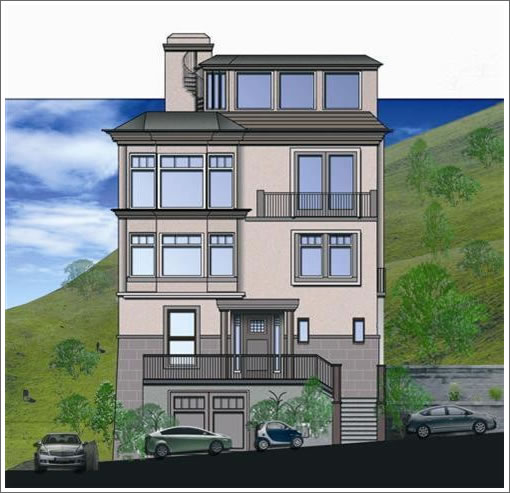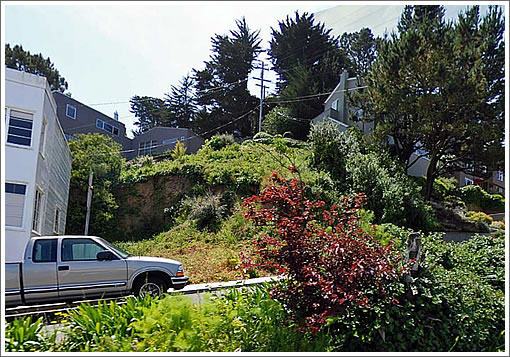
This four story, four bedroom, and six and one-half bath Forest Hill* home is listed for under $200 per square foot! Unfortunately that doesn’t include the cost of building it.

*UPDATE: As a plugged-in reader correctly points out, it’s Forest Hill Extension for this lot not Forest Hill.
∙ Listing: 63 Garcia (“4/6.5”) – $998,000 (lot) [MLS] [Map]

That’s Forest Hill Extension, not Forest Hill.
Why stop there? Let’s just call it all “Outside Lands” like we used to.
Are those circular stairs leading up to a chimney? The other design choices are also odd–lots of different windos, columns, roof lines.
Boy, craig steely would have a field day with this lot…but instead we get this generic pick-a-plan archticture. A smart buyer would ditch those plans and start over (keeping the same bldg envelope to minimize planning dept involvement). Nude outside tubbing, anyone?
Wow, those plans are a total steal considering that according to the rendering they include getting to demolish all the other buildings on the hill and next door!
Does it come with the Insight, Smart, and Prius pictured? If so, who do I write the check out to?
Still trying to read the tea leaves on this one:
Property was sold for $550k (11/2003).
It was then sold to the current owner for $468k (4/2005). The buyer put down $100k, and the seller is carrying back the rest. Can anyone (noearch? sparky-b?) put a rough dollar amount on “approved plans”?
Forest Hills Extension is nowhere near as nice a neighborhood as Forest Hill. At least by my standards.
EBGuy,
I think it depends who is buying the permitted plans. A lot of builders love to buy them for a premium so they don’t have to deal with the city, but that market is drying up since sale prices are down and construction money is harder to come by. Plus they have to at least have a chance to make some money.
This project won’t pencil in for anyone that I can see. Buy it for $1M spend $1M on construction, spend $100K on carrying cost, cost of closing and agents $150K+. So, you sell it for $2.25M and you break even. Awesome.
Oh, and I think they were trying to sell this place for $1.3M last year.
…I see the rendering suggest that the approved plans include demolition of all the surrounding houses, and the returning of the land to open space.
This is suddenly starting to look like a good deal…
If the house next door is worth around $900,000, which is not low for Forest Hill Extension, then the land it’s on is probably worth $500,000 to $600,000 at best. I’d say, that the land should be selling for $500,000 and the plans for $20,000. They’ll never get this price.
$20K is very low for the plans, since the permit cost for those plans is probably $15K.
Don’t permits expire after one year?
i’m guessing the 2 prius’ and the smart car out front belong to the neighbors whose views/light were just crushed by this mammoth mcmanse, while the sharp ‘benzo on the left belongs to the owner of said mammoth.
Why is this a McMansion? In an urban setting it is context-appropriate to build out to the lot lines and up.
sparky-b, I very much doubt even a contractor could achieve a 5000sf 6 bathroom house with elevator on a San Franciscan hill for $1 mill at cost. My guess is closer to double that.
Speaking of Forest Hill Extension, 409 Ulloa recently closed (after foreclosure) and the price got published: $609K, 15% under its 2004 price:
http://www.redfin.com/CA/San-Francisco/409-Ulloa-St-94127/home/688035
That one had a warren of rooms added in the basement – I think with permit (or at least legalized) – after the 2004 sale, but I think it was a bit of a mess. Sparky I’m sure knows the situation better. LOL, that the sellers of 409 Ulloa were originally seeking over $1.1M at the beginning of 2008, and they rode the market down, down, down…..
there is absolutely nothing redeeming about this building – just another awful design by some hack. the problem is that someone won’t know the difference and will end up buying the lot and building this monstrosity. at any cost it is not worth it. out of scale, out of context, bad, bad , BAD!!!
I agree, no redeeming quality of the design at all except perhaps no one will object…which appears to be a goal here…and especially as placed next to two decent deco houses..why not complete the theme or at least do something interesting…
LMRiM,
That I believe is the one (409 Ulloa) that is half finished. It is permitted (but expired?), not inspected, maybe skipped the foundations work, all kinds of trouble. Anyway not really that they followed the market down, just didn’t finish the project and so couldn’t get it appraised and needed a cash buyer.
fogcity,
It would probably cost a little more, but not tons. It is an open lot and freestanding construction. I doubt it is too custom, so $200/ft. isn’t out of the question. It is still a bad deal, that is for sure.
Hey sparky-b, are you in the trade (electrician??) I have work for a contractor that can deliver $200/sf for this type of thing. . . .
I am a GC, and I can do it. Hook me up.
The list price for the 63 Garcia lot has just been reduced from $988,000 to $888,000.
The listing for the lot at 63 Garcia has been withdrawn (and deleted) from the MLS without a sale.
I’m actually the one who purchased 409 Ulloa St after multiple offers since January 2009 after the previous $765k bidder walked out. I know there are a ton of issues with the property which was why I started at a low price and worked my way up and see how my luck went. I’m not sure if it was half finished or not as it seems like the work in the basement is a joke and I would have been more happy if it wasn’t there as I would have to demo it and then do it all over again. The kitchen lights don’t work and neither do 3/4 of the kitchen outlets. The sliding doors on both the bedrooms are broken or won’t open and then one of the bedrooms doesn’t even have lights.
Even the telco terminals are inside the wall which AT&T can’t fix so they had to cut the wires and mounted a box on the outside wall. I already knew the house needed work which was the reason for the low offer as I planned to replace the entire foundation when I do the front/rear expansion as well as add another level to the property. The permit seems to be issued and has not expired but in January 2009 prior to my first viewing of the property, there was a complaint filed for illegal addition which is talking about the basement. And recently, when I got my supplemental property tax notice, they treat the property as being worth $1.1 Million as they see the sq footage including the basement and garage instead of partial completed.
O Almighty1 (sorry couldn’t resist), thanks for the report. Are you a developer/investor or did you buy it for yourself?
It sounds like Almight1 has encountered a DIYaster. I see these from time to time and am thankful that the DIY homeowner leaves visible and telltale traces of their incompetence. It gives a clue that more insidious problems might be buried in the walls.
There’s a sizable proportion of Home Despot customers who don’t really have a clue about what they are doing. Their cargo cult constructions are a complete waste of time and often result in large amounts of damage.
One of my favorite examples was the garage of a friend’s house. This was an attached tandem garage that was open to the peaked roof rafters. He discovered after the fact that the prior owner had the brilliant idea that by lowering the joists 12 inches he could create more storage space between the joists and rafters. So he sawed each joist off, suspended each joist from the rafters via a pair of 2x4s, and nailed the ends of the joists to the sheetrock on each wall (um … to make it extra sturdy ?). Then he loaded his new storage space up with stuff, placing an even greater load on the rafters.
This clown had no idea that the joists were a crucial part of the garage frame and his modification severely weakened the structure of both the garage and house. To him, the joists were just a shelf to store stuff.
As you can guess, the remedy was expensive and labor intensive. The same clown also added a porch roof/cover. In itself that cover was not too bad (wrong wood and nails used though), but he decided to attach it to the house by top nailing the ledger right through the shingles and felt TO THE ROOF ! Leak central, that job.
So when you see traces of DIY, be careful. A good competent DIY homeowner’s work is indistinguishable from a professional’s. A hack’s work looks like … a hack.
I bought it for myself and did buy it using the investor method which was the reason I didn’t offer a high price in the first place and why I had a friend who is a general contractor look at the property first before knowing what my limits are. I still wonder if it was really a DIY or the guy just hired crappy contractors.
Sounds like the purchaser was a uneducated builder trying to flip. Somtimes being greedy isnt so good.