While not yet listed for sale, the latest project from Nova Designs + Builds, a contemporary four-bedroom Cow Hollow home at 1973 Filbert Street, is about to hit the market for $6,300,000.
The main floor and kitchen open to a south-facing garden with one of four outdoor areas and fire pits.
The three full bathrooms on the second floor include the master with marble on the walls and a steam shower.
The pentroom above opens to a pair of decks and fire pits on either end (and a second built-in gas grill).
And atop it all, there are big bridge and bay views (and another fire pit).
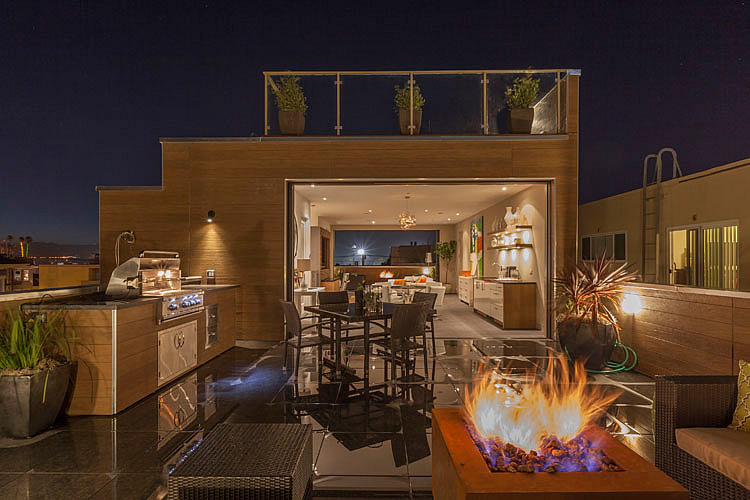
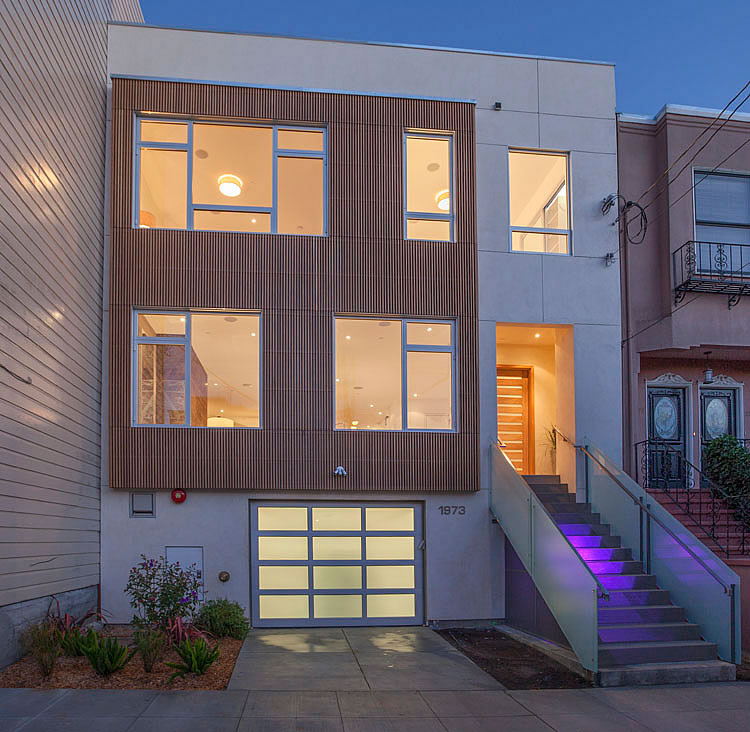
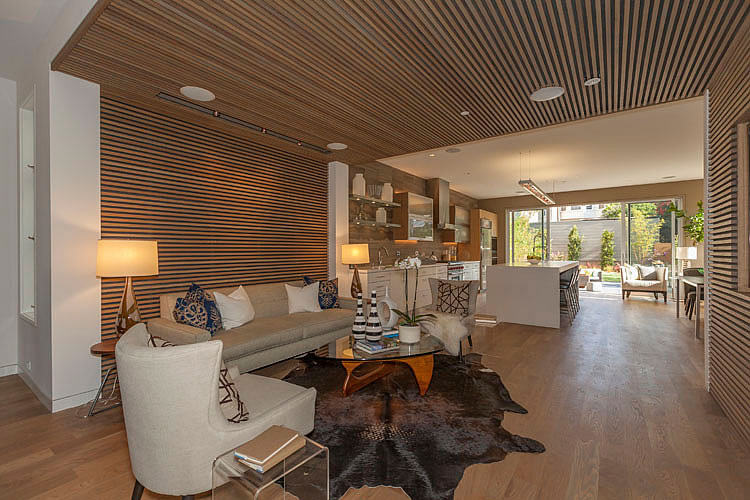
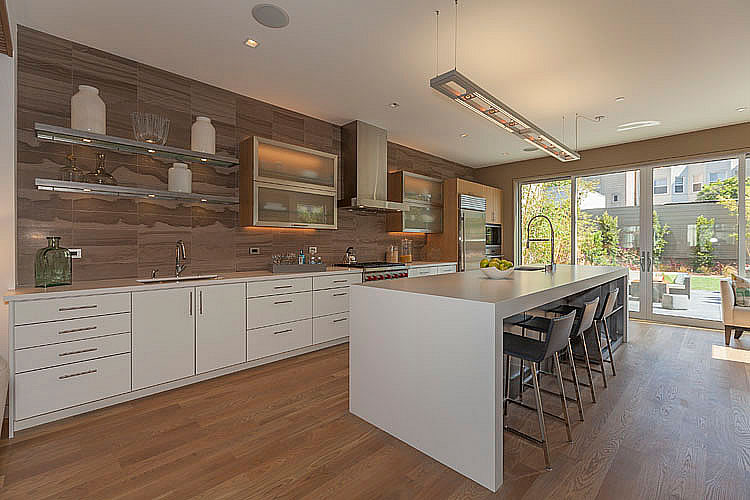
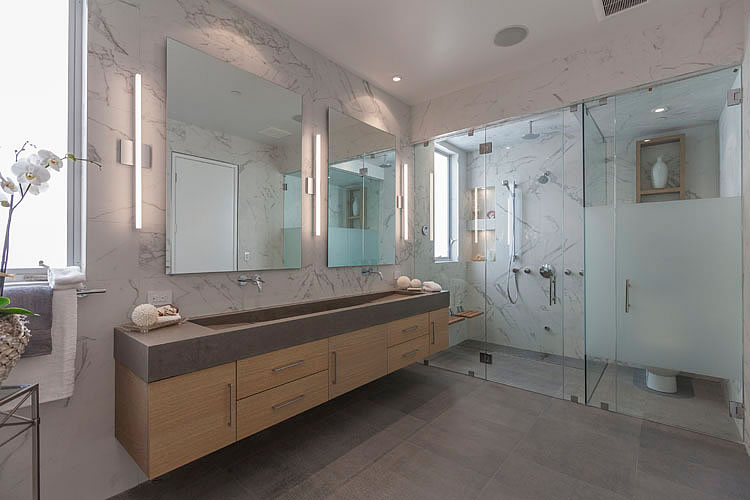
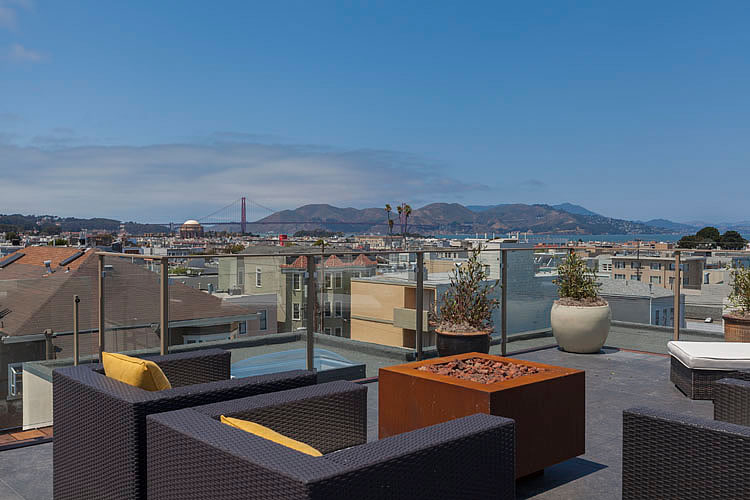
except for the wrap-around wooden slats in the main room this house is a beauty!
Cool house! Good luck to all.
Overdone baroque with a touch of Dante’s inferno on the fire pits. Who would pay that amount of $ for that location? Looks like the work of a decorator.
Baroque? Really? Do you even know what Baroque is? Try Google image search before posting.
I have a place like this one. Beat to quarters, a clean sweep fore and aft, decks cleared for action. But I miss the separate rooms because they provide privacy, especially when houseguests lurk.
If you look at the old pictures the house was detached on the side adjacent to the very large apartment building, but now it is right up against this very large building. That house was demolished and they took out a permit for just under a million dollars to build the thing. (It did not look like a tear down) For the asking price of this, I would like a little more privacy both internal and external. For example, look at the picture of the party deck, oh I mean roof deck and the window of the apartment building adjacent….
Look closely noemom. I don’t think that’s a window. It’s a slider to a balcony. Less privacy than you think.
Well if you are correct, and I think you may be, that will be very interesting for both sides. Very neighborly!
Great party house and location.
Clearance sale at Fire-Pits-Are-Us???
Only $6 million? These people haven’t properly learned the art of gouging.
A bold testament to Bubble 2.0 — I hope future generations preserve its architectural integrity.
Speaking of bubbles is that a bubble skylight in one roof photo?
Wow… there was once a time not so long ago where $3.5 was the high. Now we’re talking $6.3 million? If this sells, the prices are now out of reach for even rich working folks.
I guess if I could afford 6.3 million, I could afford to later slip in a nice glass-enclosed elevator as to avoid all five stories of climbing. Not sure if I would want the houseguests to have to walk past the bedrooms to get to the penthouse. Firepits? Throw in a few more heating lamps to keep those scantily clad fire dancers warm, invite those neighbors in the building over to climb over the railing and join you, voila! very cool party central.
I’m also trying to envision another scenario–two concurrent parties, one on the nice roof deck with expensive wine for the 0.1% and the other next door lighting up some medical weed on the tarpaper roof for the 5%. The future of SF diversity?
After visiting this beautifully constructed home, I was truly amazed with the clever details starting with the front staircase, the interior staircase’s recessed lighting, the level access from living area to garden, which is most unusual in SF, and the three roof deck/fire pit areas, which can be chosen for use regardless of the weather. It’s a stunner!
And nowhere to put your cups, plates and wine glasses.
The house is beautiful, but it has a fatal flaw. The master bedroom is nice, but the other three bedrooms on the sleeping floor are tiny – so tiny that you could not even fit a desk or bookshelves into them. This means they cannot be used for kids, which means the market for this house is a wealthy couple who wants to live in Cow Hollow (on a not-so-great block) and simply use the bedrooms as offices. Such people exist, but it is a shame they didn’t make the house more appealing to families.
They devoted tons of space to elements that are not essential (for example the hallways upstairs are huge) but didn’t seem to think through what it would take to actually live in the house. These Nova projects seem designed to peak in value the day of the preview (which was very nice, thank you) but seem impractical to actually live in.
Two of the three remaining bedrooms have built-in desks & room for additional shelving.
It went “Pending” a day after opening. Something ain’t right.
why would you say that
Because the price is way out of line for the place … and I live in the immediate area.
Obv. neighbor = expert. Not. This just sold for $6,700,000.