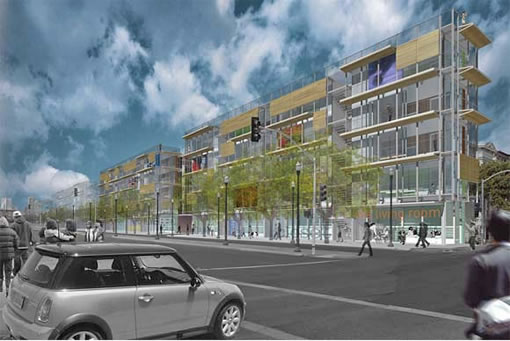
“Three teams of architects and builders have been selected to fill sites along the new roadway, and the one thing the winners have in common is that they aren’t just trotting out slick designs. Each team’s plan is stylish but serious, with fresh twists on how to add distinctive housing to a well-established neighborhood.
Unfortunately, the scene also shows another facet of San Francisco: a planning process where competing ideals often translate to gridlock. There’s a real danger that the rebirth of Octavia Boulevard could be stalled by politically tinged disputes over the future of the area around it.” (John King)
∙ Creativity marks plan for Octavia [SFGate]
∙ Infill Along Octavia Boulevard: And The Winners Are… [SocketSite]

Great designs, but why can’t developers use this much creativity in other parts of the city?
What’s this? No Press-on faux brick facades!? I agree with anon at 3:46 in that why was this type of creativity not shown in other parts of the city? (Especially Mission Bay and the notorious Berry Street area. The Douglas Burnham team’s design is especially attractive and sophisticated. Imagine! Condos that do not look like office buildings in Irvine or Sheraton Hotels near airports!
Wait for the triple whammy of neighborhood groups, planning department and arts commission to try to “improve” the designs.
It can be weirder than your wildest imagination, as in my first planning department meeting for a 6 floor, 150,000 SF Office project, where the first comment from the planner was, “have you considered bay windows?”
Absolutely inspirational!
On the previous post… “where the first comment from the planner was, ‘have you considered bay windows?'”
Alright, that is over the top – can we have that planner fired? I’m glad we can all plug in here, to expose the problems and maybe conspire about how to change process that are broken.
“..can we have that planner fired”. The answer is no. The good planners leave the department because they cannot stand having everything dummed down to the lowest common denominator. It is virtually impossible to get anything through the planning dept or DBI. God help you if you need a demo!!
“Great designs, but why can’t developers use this much creativity in other parts of the city?”
Exactly – for example, can we have just ONE interesting new building on any of the 48 blocks on Geary Blvd? Just one? Must all the recent 4-story residential bldgs look like flim-flam plywood constructions that were put up for some temporary purpose?
Is good design that much more expensive, and doesn’t it translate to higher prices @ sale time?
No, it looks like hell. People don’t want to live in climate-controlled display cases.
Sign me up for that “climate-controlled display case.” I’ll trade you as many bay windows and fussy gold-leafed moldings for it as you want.
I am vascilating between Anon Jr’s (@10:35) comment about the “display cases” and that its a “slick design”. A LOT of what makes a bldg aesthetically pleasing is its materiality and crafting. Computer renderings like this show the over all concept for getting the job or the ‘wow’ factor.
Maybe Architects should be required to include plans and wall sections with materials- not just renderings. Its not uncommon for the built project to look very different from the initial “concept” rendering. Look at 1 Rincon.
The initial sexy self satisfying form transforms (for good or bad) into a more human livable space by its occupants after being stripped more often than not of the superflous by economic reality.
This is better than most buildings on Geary Blvd though.
Anon Jr, YOU may not want to live in a building like this, and that is fine. But plenty of people would LOVE to live in a building that does not have the faux-stucco exterior over plywood and a bay window.
In a well-planned and developed city there should be plenty of options for people with multiple preferences. In sf, the planning department seems to want to leave everyone just ONE choice.
And, whether you want to live in it or not, multi-faceted design makes for a much more interesting streetscape. I wouldn’t want to live along Octavia, but if it were filled with cool buildings like this I’d hang out there.
I understand the “climate-controlled display case” comment, though it’s not accurate in that it implies an hermetic enclosure with AC. The architects are actually showing fully operable sliding doors and wooden shades with an open-air balcony in between. Sounds pretty nice to me.