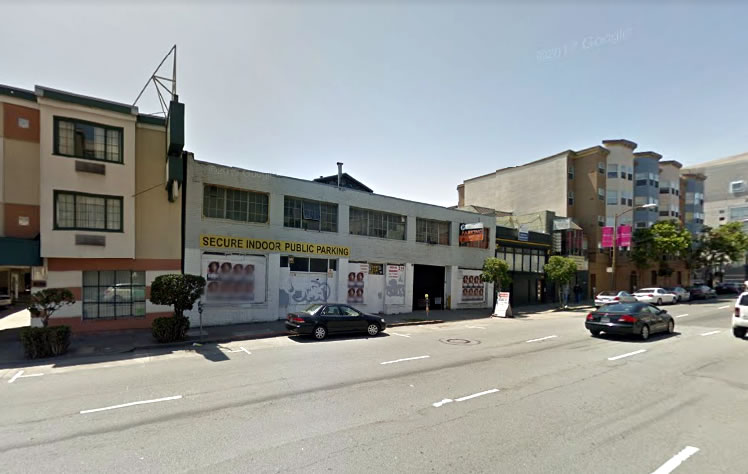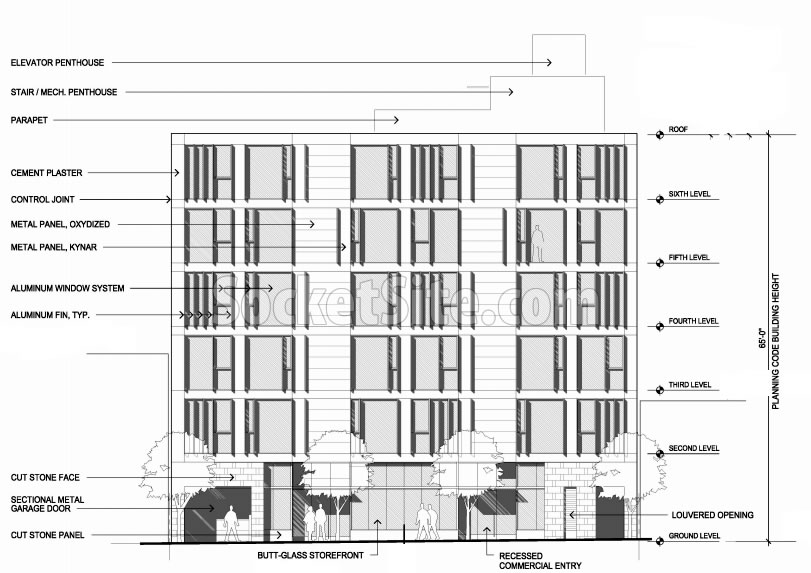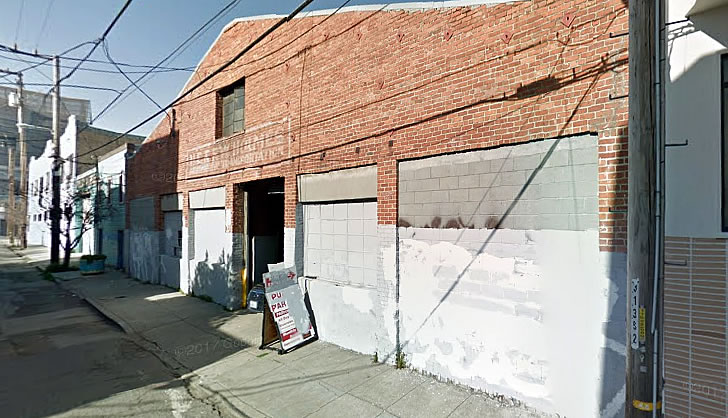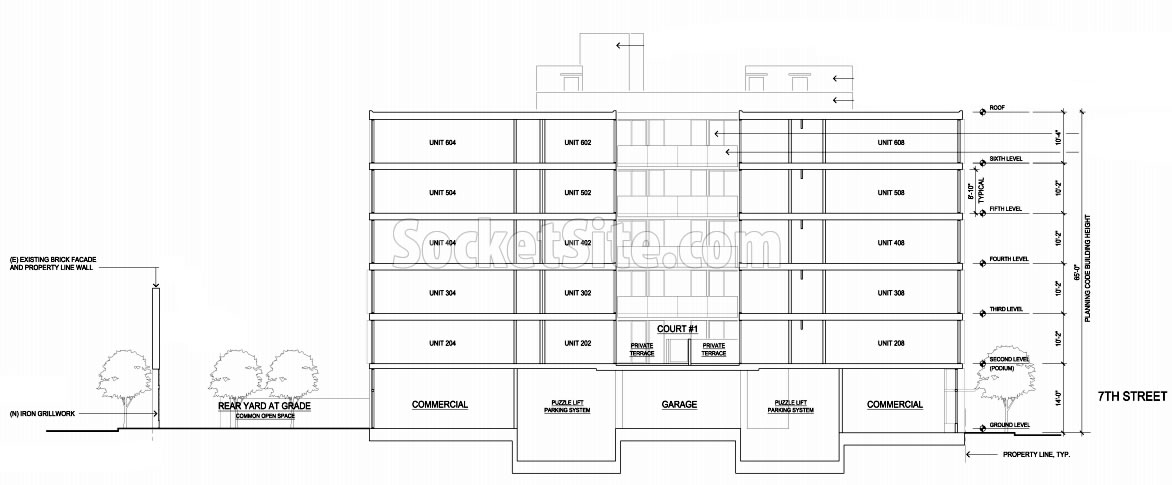Plans to level the former industrial building turned parking garage at 230 7th Street and construct a new six-story building upon the Western SoMa site are taking shape.
The proposed development by Oryx Partners would yield 40 residential units over 2,010 square feet of ground-floor commercial space and a garage for 20 stacked cars with its entrance on 7th.
As the existing through-lot building on the site, which stretches from 7th to Langton, has been identified as a potential historic resource, the project team is proposing to save and preserve its Langton Street façade.
And behind the preserved Langton Street facade, the development’s rear yard would be planted.
We’ll keep you posted and plugged-in.




These types of buildings are really becoming the “Richmond Special” of our time. Staggered windows? Check. Facade panels? Check.
No need to ever click on Read More. We already know what these projects will look like.
People love to complain. What alternatives are you proposing that will still get something built? This is taking an industrial building and making it housing for sixty people with ground floor retail space. This is an obvious win for the city/community. Done is better than perfect. Ship it.
Skip the ground floor retail. The city is awash with unfilled retail.
Once this area builds up to the height limit the increased density will support more retail. Plan for the future.
build the condos 3 stories taller please
Hopefully an oversupply of retail will drive down costs and make it more conceivable for new cafes (or whatever) to open up shop.
And the facade panels can be easily replaced at low cost for another style or material down the line I’m guessing. It strikes me as reasonably future-proof.
Why replace them down the line (low cost, my foot), most likely at the owners/renters expense? Also, the idea of replacing them in the future pretty much confirms the point detractors are making.
This is a formulaic design rampant throughout the area. Plain and simple. If I were a professional architect I’d certainly come up with something a little more interesting than a point and click design from a software package. However, I’m a resident of this town and have every right to give my thumb’s up or down on this and any other project under consideration. It’s called an opinion. Others find the design the second coming of architecture. That’s their opinion.
Indeed. And every home built from 1890-1910 west of Van Ness and north of Market was super formulaic too. Victorians everywhere! 😛 Formulaic doesn’t mean bad. I’m not saying these buildings are the next Victorians or Eichlers, but the armchair architecture complaints aren’t productive. What’s a building you love in the area?
I think there are plenty of architects who want to do lots more. They end up getting their hands tied by Planning’s arbitrary tastes, and the developers needs to make a profit.
Victorians had loads of intricate details that made them unique. This is a box with removable panels that look like crap in three years after being exposed to the elements. Look at the “Icon” at Market and Noe. It’s essentially the same thing and it looks horrid. The hole in the ground it replaced was more intriguing.
This really is as generic as they come. I understand that not every bit of housing is going to be an architectural masterpiece — but one would think that there could be a bit more variety.
Devils advocate: were people in 1905 saying that about Victorians? Were Eichlers getting the same treatment in their heyday? I’m not necessarily saying these condos are the next signature architectural period, but every building is not going to be completely unique. Periods of time have certain aesthetics and tastes. During that period of time, the majority of buildings will fit that taste.
Our sense of historic preservation blows me away. How could anyone ever propose that saving these one and two-story industrial buildings were a cost-effective pursuit let alone would yield any kind of attractive architectural solutions.
I definitely believe there’s reason to save significant or rare examples but not every single thing with brick and panel glass.
I must admit that I don’t see the historical potential of the rear facade; on the flip side it shouldn’t take much effort to preserve one single story brick wall.
Even when buildings are designated as landmarks or buildings of significance, cities turn a blind eye when one suddenly burns to the ground or slips through the cracks of bureaucracy and “accidentally” gets leveled.
On the other hand, there are preservation districts, like the Pasadena bungalows neighborhood. SF could have played up its industrial, warehouse areas like Portland did with its Pearl District.
Unfortunately, unlike Portland, Seattle and Denver, SF lost its truly worthwhile late 19th Century commercial architecture as a result of a little event in April of ’06. I rue the fact every time I visit one of those cities.
I think we have a quorum – or at least three “nae” votes on this concept (yeah, let’s preserve the back, that few will see or even know about…) They might as well preserve the floor – assuming it’s some slab-on-grade: it would be more visible (and useful).
And I would have to disagree: preserving JUST a wall would seem to be the most complicated option of all; since there’s no building to tie into, it has to be supported by some kind of independent frame( tho such seems to be missing in the section above).
Good point on the support of a freestanding wall – in case of an earthquake get as far away from this wall as possible.
I don’t know that the applicant is being forced to save the rear facade. My assumption is that it is a handy homeless fence, and will create a nice enclosure for the back yard, particularly since the car loading is on 7th and not the Alley.
“Potential historic resource” is a blanket term used by the Planning Department for any property that is (a) 50 years old or more, and (b) has never been formally surveyed and assigned a historic rating. In essence, this rating means “we have no detailed information about the building, and will require some documentation before we can approve any plans to alter or demolish it.” It’s procedural. A grand Victorian building can be a potential historic resource, and so can a tract house from 1955.
This building is in a different category, however. It has been formally surveyed and is not considered an individual historic resource. However, it is considered a contributing property to the Western SoMa Light Industrial and Residential Historic District. As such, impacts to the building (such as its demolition) must be considered as part of a cumulative impacts to the integrity of the historic district as a whole.
My guess here is that the project sponsor is planning to save the rear wall in an attempt to mollify the Planning Department.
As a wall separating the street from the building and enclosing the yard, the brick could give the project a little character if done right. I’m assuming the painted cinder blocks wont be part of what is saved, so you could have some nice fencing in those areas providing a visual connection of the garden to the street without having access. I’m quite sure they would shore the wall up.
UPDATE: Plans for Six Stories on Seventh Street Closer to Reality