Designed by owner-architect James Shay and built in 1994, the postmodern 4,900-square-foot home at 20 Westgate Drive sits on an acre of land abutting a permanent Open Space Preserve in San Rafael’s Lucas Valley Estates.
The home’s indoor living/dining room opens to a covered outdoor living room, across from which there’s gallery-like lounge with loft.
The master suite, one of the four bedrooms, opens to a private deck over the garage with views.
A detached circular library with its own driveway provides a bit more space.
And there’s also a pool.
First listed for sale at $2.925 million at the end of September last year, the asking price for 20 Westgate Drive has been reduced three times since, most recently to $2.375 million as of last night.
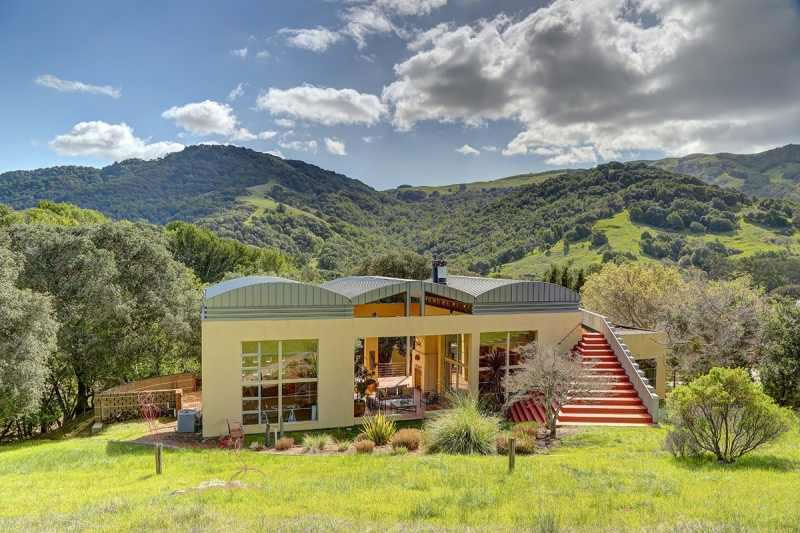
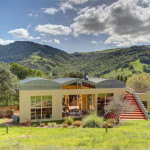
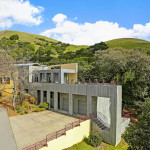
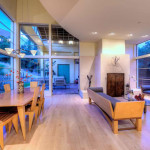
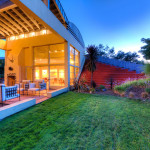
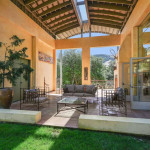
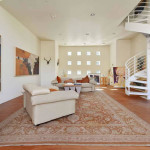
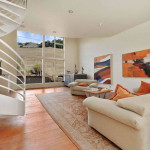
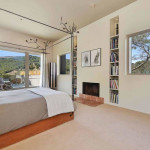
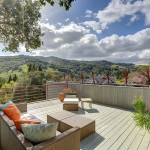
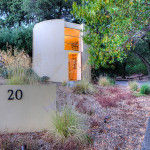
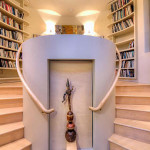
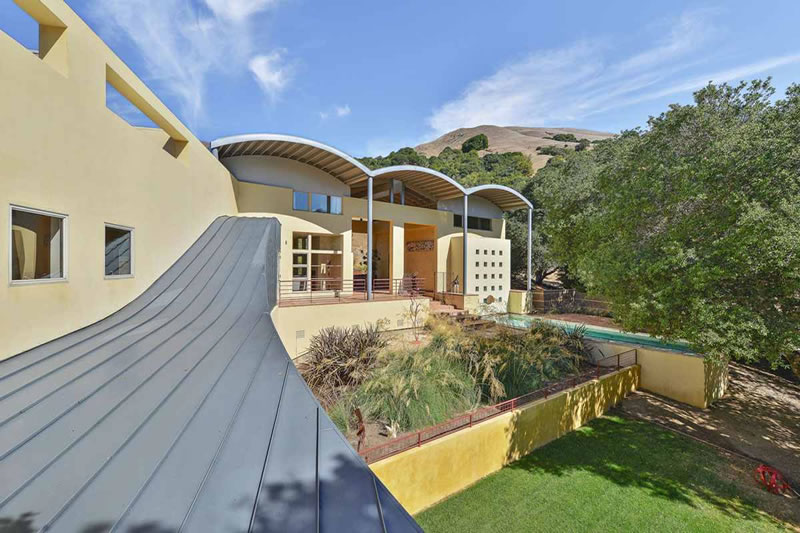
This is a great a home for the right buyer. I love the circular library, aka, man cave.
I like it, but good thing it pre-dates the Harry Potter movies as my first impression was that it was a modernist interpretation of Dumbledore’s library and its entrance.
I love this home. Built with quality and interesting design. I would love to have a private artist studio, library, private swimming pool, roof garden, lovely master suite and deck…It is a beautiful setting also.
Well, definitely probably too weird for most tastes. What the hell is that big red outside staircase?
I think it’s crystalized hubris. Though hubris is fairly common in the Bay Area, it’s rarely seen in so large and pure a form.
A “home” with no signs of life. Designed to be looked at. Don’t touch anything.
I’d be very happy to “look” at the house every evening from the covered outdoor living room with a nice cool Guinness Extra Stout in by hand. Now off to buy lotto tickets.
but but but if it isn’t 19th century or all fusty dark wood it is bad design!
LOL. I already have my ticket y in hand.
one has to bring their own furnishings to make it home.
What is on the other side of the library center cylinder? A reading alcove? Desk and chairs? Secret cocoon?
Cryogenic Freezing Chamber and revivication module. In case the mogul wants to visit 2450 AD and see if StarFleet Academy is really in Northern California.
Perhaps prospective buyers are concerned about changes to the neighborhood.
This will (continue to) be interesting. NIMBYism is a powerful amorphous force. My sense Marin Planning will be more “We love trees and therefore we are righteous,” rather than, “We need Marin to be welcoming to every one of David Campos’ impoverished great aunts, and therefore we are righteous.” Just because the first studio expansion idea was swatted away doesn’t mean the second and third won’t also.
George Lucas doesn’t get a pass because he invented Jedis. Come to think of it, there’s a whole nerd-out metaphor hiding here for “the Force” and the evil empire and Ewoks and some stuff, but that’s about as far as I’ll go with it here.
The Star Wars mythology was NOT necessarily a good thing. In fact, I agree that it was rather…fascist.
Um, more like Post-Modern dear…
[Editor’s Note: Agreed and since changed above.]
Regarding the library cylinder, I’m going with secret passage to the main house… (or Skywalker Ranch).
or akin to the Scottish castle’s passage in Skyfall.
Nice application of the po-mo aesthetic with furniture to match. Great photography as well though those dusk photos are too oversaturated.
That guy shoulda kept his day job. Ugly, impractical, as someone said somewhere up there — hubris, crystallized. The pyramid staircase to nowhere? Collosal waste of materials and space, ugly, probably dangerous to walk upon.
I don’t understand all of the negativity about this place. I love seeing houses like this with some risks being taken and realized.
These fringe parcels (San Rafael / Lucas Valley, Fairfax Road, Sleepy Hollow / San Anselmo) are some of the few places where people can and will have more leeway to be bold in Marin. I say thumbs up
This may be one of the ugliest homes I have ever seen. The pyramid-like ascending staircase feels so 1985 — could be the cover of a Duran Duran novel. Only thing uglier than the house is the furniture inside
novel? Duran Duran are authors now?
It is not a cookie cutter home true….but it has style, feeling, so much interesting uses and the pool and roof garden. You don’t have to make it a roof garden, but it’s there if you wanted to. Lovely private master suite and views galore!!
I can think of many things for the staircase: potted plants placed in patterns or to spell out your alma mater’s name; filming a Barbie version of “Contempt”; easy access to check on your roof, practicing some nice Fred Astaire moves, endless Slinkie fun for your kids. If Duran Duran wants to come by and hang out, that’s awesome too.
UPDATE: The listing for 20 Westgate Drive has been withdrawn from the MLS without a reported sale.
UPDATE: 20 Westgate Drive has been re-listed with an asking price of $2.35 million and an official “one” day on the market according to industry stats.
jenofla wins the prize.
A large exterior staircase leads to a partially shaded roof terrace with near-panoramic views of the region. The couple intended for the reinforced terrace to act as a living rooftop for sod, flowers and produce. That plan quickly changed once local wildlife treated themselves to the rooftop buffet.
“One night a deer climbed the stairs. What he didn’t eat was knocked over,” James Shay said, explaining the end of his rooftop gardening days.
Via SFGate.
UPDATE: Postmodern in Marin for $2.2 Million