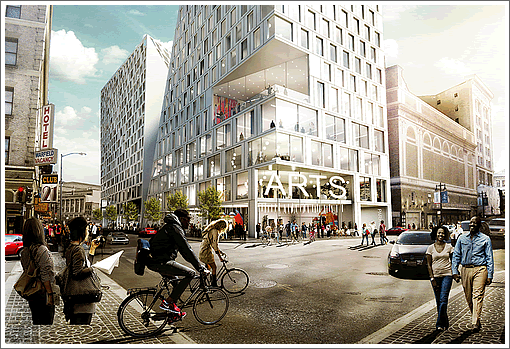
A plugged-in tipster delivers the new renderings for the proposed 950-974 Market Street Project which is being designed by Bjarke Ingels Group (BIG) for Group I.
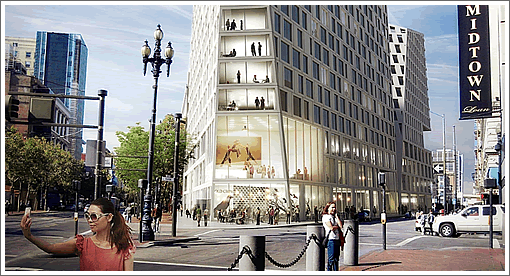
The project includes a 250-room hotel, 316 residential units, 15,000 square feet of retail and a 75,000-square-foot Center for Arts & Education at the corner of Market and Turk.
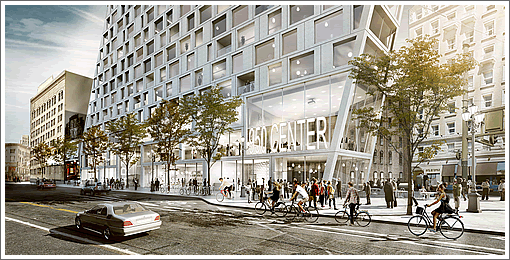
A peek inside the project’s proposed atrium which BIG has designed “to be versatile, morphing into a concert venue, informal gallery or exhibition hall,” and a link to additional renderings for the Mid-Market development:
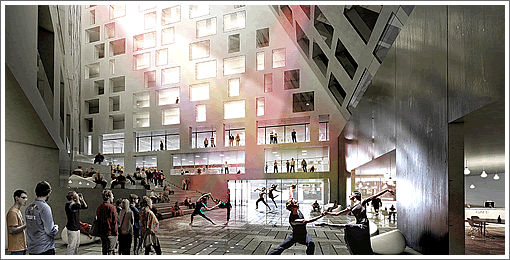
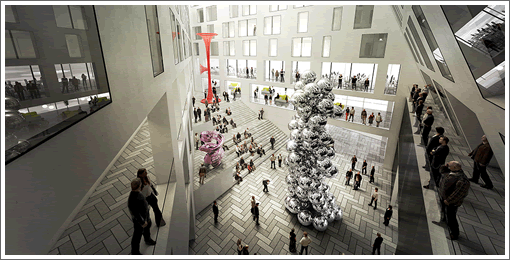
Additional renderings for the project have been uploaded to the 950-974 Market Street site.
Is the girl taking a selfie? LOL. Nice to see reality in renderings, even though the building will look bulky and not light/luminous/ glassy.
Desperately needed infusion of energy! (Even without the additional 6-10 floors this structure commands).
Now, let’s hope it doesn’t get dulled down in the process.
More please.
None of us have anything to worry about… because in oh so many cases, everything gets “dulled-down”. Oh well… I share your feelings, “Invented”. (sigh)
Girl taking selfie is quite real. It is missing drug addicts and people sleep on the street though.
From the project’s website: “The expected height is proposed to range from 120 to 180 feet or more.”
Boo. Boo hiss. Boo hiss scream. It’d be underbuilt at twice that height!
I wonder what the timeline is?
Hard to imagine something like this at that part of Market street. The lighting is clearly cool in the pictures, and clearly has no basis in reality. Standard underbuilt and etc… comments apply of course
I really like the atrium. Is that some kind of performance space?
Ring… ring… Telephone call from the 1960’s, It’s John Portman and he wants his atrium back.
Clearly an architect who does not understand how provincial we are.
Hey guys- loving the negative attitudes! Really good! This kind of thinking is why we have such colorful and varied buildings here!
Seriously- if we can’t support it then the crazies will surely shoot it down. Quit being so cynical.
Are you guys kidding me with the negativity? I love this. Especially love that the 15,000 square feet of retail is being called for “small spaces”, which will make it more accessible to the cafes, restaurants, and bars that we want for Market, not the 8,000 square feet spaces that are so omnipresent in new buildings that really only cater to banks and drug stores.
There are challenges with this project due to the dimensions of the lot , that said the height of the building at the corner of 950 makes sense , though they might have taken it taller on the 974 end ,
in the end its worlds better then what currently exists
Too early to tell what the wall will be made out of, but the forms and interior space are fantastic, but still very controlled; looks like an excellent urban fabric fit too. Let’s hope for the best
Love the form –
180 feet…?
Try 400 – 500 feet and it starts to make sense and seem like a good use of the space…..
🙂
What negativity? People are saying they love it, and are concerned about it being “dulled down”. I complained about the height, but that has nothing to do with its design.
@Sam, not understanding your comment about lighting – at times of day the sun shines straight down Market – these pix look like early- to mid-morning lighting to me.
It is a very dramatic artist rendering, but I cannot get excited about it yet. It will be different when built. I have seen it every time, by the time the proposal gets through city hall it will be different. And I’ve seen it happen almost every time that the development goes to city hall and makes changes after it is approved. Think of a poker game – what is really in the hand? Wait and see.
Awesome. I like everything about this except for the ARTS signage. If they want to be arty, do something mildly cryptesoteric like LINT. NIIF, or FDGE.
What’s going on through the window of the 2nd floor of the flat iron edge behind the selfie woman? A blonde tossing demonstration?
Good to see interesting architecture proposed. A nice “twist” on the traditional flatiron form.
Are developers smart enough to know to build higher than they want, and then look like they are compromising when they agree to reduce the height after the NIBMYs are through with it?
the atrium already looks depressing, even when full of people. The fenestration is nice, but reminds me of some of the steven holl swiss cheese style (in the massing as well) … granted, with better articulation in the renderings, but once it gets value engineered will look just as bad as the st regis exterior … the gestures at the building corners are very nice and the most redeeming thing of the proposal.
Awesome.
More of the same, please.
I am fascinated by how architectural renderings reflect the fads and politics of the moment. Of course as many bikes need to be shown as possible, and almost NO children, elderly, homeless or obese. Still, this is one of the first presentations that shows a rather realistic portrayal of how “casual” San Franciscans look compared to citizens of other “world class” cities.
How thirsty SF is for creative architecture when this rehash of the St. Regis and Trinity Plaza gets a standing ovation.
Doesn’t anybody else find it boring, awkward, and dated?
It is just me.. Or is the first picture showing the people on bikes going one way the cars coming at them coming from a one way? Can you say ACCIDENT.. ( JUST SAYING )
Whatever happened to Addington?
carloss, yes, that first picture shows people on bikes facing the wrong way on Taylor at Turk.
Atrocious architecture. Grotesque gentrification. While I am all for the arts, this is entirely inappropriate for the location. This part of the city is the last safe haven for the disenfranchised that many like to call “bums”, totally negating the energy they bring to the city. They are hardworking and if the techies and greedy landlords hadn’t pushed the price of rentability so high, they would probably have a better chance of pulling themselves up by the bootstraps and finding a place to stay.
WHY do we need more “big” events, more height, more trendy and unaffordable to anybody restaurants? More expensive luxury condos? We need LESS of these things.
Out of scale, out of place, out of LINE.
omg, hawkins on FIRE !!