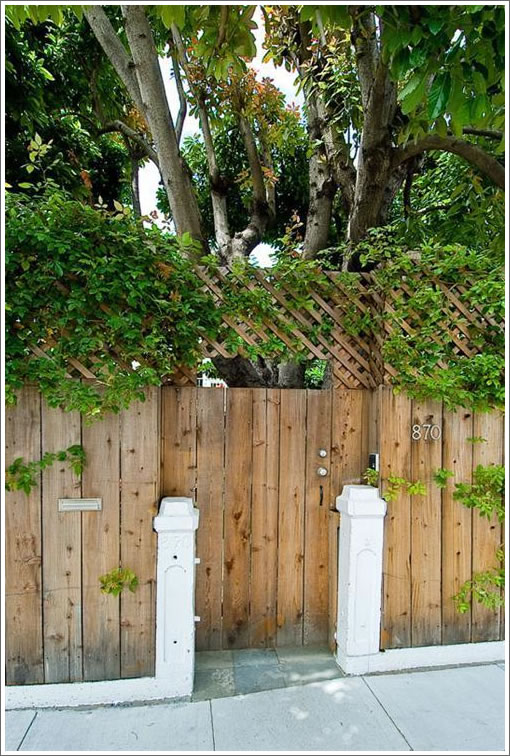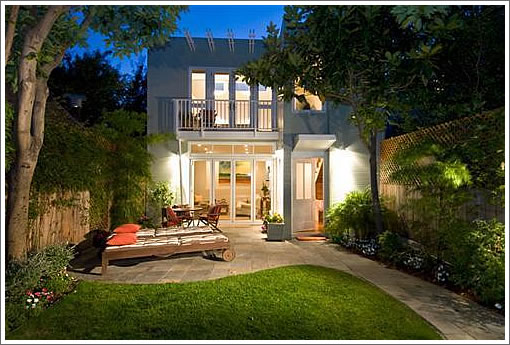
Transformed from a little cottage to a two-story Potrero home in 2007, the great NanaWall and garden of 870 Kansas lurk behind its Kansas Street fence.

Indoor/outdoor living on a warm summer day? Yep, it’s bound to get a mention. Now if only it were the kitchen and dining room that opened to the great outdoors (and grill).
∙ Listing: 870 Kansas (4/2) – $1,350,000 [870kansas.com]
Is anyone else getting bounced away from socketsite due to a bad ad link from specificclick.net?
[Editor’s Note: That’s the first we’ve heard of either (the problem or the link). Please report any site problems to: [email protected]. Cheers.]
looks like a very nice remodel. purchased for $750K in 2004 and permits filed for about $170K of work so they’re probably really in it for $1M – 1.1M.
if i were a potential buyer i would do due diligence on the structural design of the rear addition – hopefully there’s a lot of steel. otherwise, with the large openings, there’s not much shear strength and, with no attached neighbor, that back wall is coming right down when the big one hits.
Yay. A strucutral comment! Actually, it looks like there’s at least 4′ of shearwall on both the portion leading to the lower bedroom and the popout leading to the stair… plenty for a 2 story house assuming it’s actually built to be a shear wall.
Looks like a lovely garden and house. I’m curious though about some of the dimensions of the rooms. Can anyone get the floorplans link to work?
Floorplan link didn’t work for me either. Looks like some skinny rooms and others with low ceilings in a couple of those shots from the gallery.
as to the structural integrity of that rear wall, a couple of comments:
1. you can’t use the ridiculous logic of a neighbors rear wall for shear support. each house (at least new code compliant work) must stand on it’s own. The shear walls look adequate, imo, but there also could be a steel moment frame inside the walls. Moment frames cnn allow you wide expanse of windows and french doors.
2. with any house noting that its been “upgraded” or “renovated” or “remodeled” ask the realtor pointed hard questions if there were full permits pulled, if the upgrades included new reinforced foundation work, etc. Too often upgraded or renovated just means decorated and cleaned up. Watch out for that.
specificclick is an internet ad virus.
hard to get rid of. It’s not socketsite specific.
I have it on one of my computers as well, and I’m gonna just wipe the computer clean.
doubt you picked it up on socketsite.
—
as for the home:
the pictures are odd, I think they’re very distorted, unless the rooms really look like that.
is the bedroom really that wide? is the Dining room and dining table really that narrow?
overall a very cute house.
Is the home next door available? Looks like you need to purchase whatever’s next door in order to get a garage.
All in all, a cute house. Not much out there with that much charm.
1. yes a steel moment frame is what i alluded to. by just eyeballing the rear wall i would want one if i were living there. it may not be “required” by code but without one you can be pretty sure that that’s the weak link of the house by a long shot.
2. also i did not say a neighbor’s rear wall would hold this house up. however it is true that having an adjoining house on either side would make this home stronger than without those homes, all else equal. the majority of marina buildings that came down in the 89 quake were corner lots.
there is no mention of a moment frame in the permits.
i’d give my left nut for a nanawall.
Typically a moment frame is used when there is not enough wall left for shear. In this case there is plenty of wall. As far a permits, you would only mention a moment frame if that was the major scope of the work. You don’t describe how you are framing in the project description, saying you are doing an addition assumes there is important information in the framing plan.
Moment,schmoment… show a little backbone 🙂
But how about that fence? I know that in the PRoB anything over 6 foot would require a variance.
6′ + lattice is permitted, I think.
Here’s the floorplans:
http://www.openhomesphotography.com/870Kansas/FloorPlans.pdf
Interesting that the linked floorplans appear to be for a different house…
Notwithstanding the left nut comment above, what is the ballpark $ for a nanawall? Just the window not the structural work you may need done.
12′ x 8.5′ = $12,500
6′ + lattice is permitted, I think.
My reading of the SF Municipal Code (which could be very wrong) says that fences are limited to 3 feet in height within the front setback (six feet for the rest of the yard). See Section 136.
I have never put one in the front so you are probably right.
just a suggestion, but when i pull permits i put as much detail in as possible when it’s something that a buyer can’t see but will pay me for. marketing 101.
at the risk of sounding argumentative…well. resp: youre just wrong.
1. “alluding” to something doesnt mean we know what the hell you’re talking to. if you mean something, just say it.
2. being sandwiched in between 2 neighboring houses will NOT make your house stronger..what bull! that kind of mis-info leads on the public in the wrong way. Primarily, those buildings that collapsed in the marina in the 89 quake collapsed because of their “soft storeys” lots of garage door openings at the ground floor..NO because they had nothing next to them to hold them up. thats ridiculous thinking for sure.
3. my original post was talking in the larger sense about when a realtor describes a property as being “renovated”, or “upgraded” or “updated”..they can have diff meanings to different people, but above all, the realtor should carefully disclose to the buyer what those words really mean. In other words” dont be swayed by the brand new upscale kitchen when just below the foundations are still the original brick, for example.
Am I missing something? I don’t see, out of 48 photos, one that looks like it might be the front of the house. It’s a charming re-do, though.
Also, it comes with “1 car parking”. I presume that means off-street parking, but no garage.
$1.35m and no garage? On Potrero Hill? Ouch.
“Am I missing something? I don’t see, out of 48 photos, one that looks like it might be the front of the house.”
That is ^ the front of the house. Unattached garage next to the front yard?
http://www.mapjack.com/?bRzmWTmAcFrE
that’s ok, i love a good argument. just hate to get this thread off track too far.
apparently you’re not good at reading comprehension so i won’t repeat myself. feel to to use google to come up with some interesting articles and papers on why corner buildings in the marina sustained a disproportionate amount of damage ALL ELSE EQUAL. or i could refer you to a few licensed structural engineers that i’ve consulted with on this topic who have all said the same thing.
a soft story building is, as you say, one with a large opening(s) such as a garage that compromises lateral shear strength. it does not have to be a corner building. now picture a soft story building with a wide garage. “move” the garage to the rear of the building (it doesn’t matter). now replace the garage door with a piece of glass and what do you have? 870 Kansas Street.
just sayin. buyers should check it out.
Ex-SFer
Thanks for the tip on specificclick. This appears to be a tracking cookie used by site meter which socketsite does use (see the green and white symbol below the archives list):
http://conservablogs.com/EricOdom/2007/04/09/sitemeter-responds-to-the-blogosphere/
thanks. I hadn’t realized that SS used sitemeter, but that makes sense.
This makes sense that I keep getting redirected when I go to several of my favorite blogs, but not redirected when I go to many mainstream sites.
It’s irritating (I’ve tried countless times to remove the cookie) so I’m just rebooting my whole computer. luckily it’s not an important computer.
Can this much work really be done for 170k? It looks like they did a ton of remodeling, I don’t have a good sense of remodel costs but wanted to see if that number seems in line with those that do have a good sense of it considering how much was done.
Bunk, they didn’t do it for $170, I’m sure it was more. I saw there was a separate permit for the kitchen which was for $10K, which it wasn’t obviously either.
resp, the garage opening alone doesn’t make a soft story. Fully open garages with no interior walls and stand alone post and beams do. 870 is not a soft story and it is new framing and foundations (at the addition if not more). Imagine sitting a narrow unreinforced floating concrete pier on sand, then liquifying the sand; that is what happened in the Marina.
Thanks, ExAgent for the clarification on the front elevation of 870 Kansas and the garage (though I think that remains unclear– if it’s indeed the garage for the listing, the realtors MLS description is poorly worded to the detriment of the homeowner and prospective buyers).
Actually, I’d rather see shearwalls in typical residential construction than moment frames. I’ve seen some really shoddy steel/welding work at that end of the scale. Fully code-compliant moment frame construction often *is* considered soft-story, so that’s an often misunderstood term. All it means is that analysis indicates it will deflect 20% or more than an adjacent story.
Anyway, just to make clear, there’s nothing magical about a moment frame that makes it better than a shear wall. The important thing is that it meets code and is well-detailed and constructed.
The neighboring property argument seems like a silly one. You *could* have a neighboring property that would effectively prop yours up (even though it’s not allowed by code)… or you could have one built on a brick foundation that will knock down your shiny new moment frame.
In this case, new construction + no old property line neighboring structure = good bet in the Big One.
Went to the twilight open house last night. The Nana wall is gorgeous, nice floors, nice kitchen appliances, but otherwise is awkwardly laid out and very small.
It is WAY overpriced.
It seems the front yard probably used to be a driveway where there was parking for a car, as the house has a curb cut in front of it. What they’ve done is to paint parking lines around that curb cut, and they’re calling that a dedicated parking spot, which seems like utter BS to me.
The list price for 870 Kansas has been reduced $75,000 to $1,275,000.
The sale of 870 Kansas has fallen out of escrow and its list price reduced another $77,000 (which might hint at the failed contract price). Now asking $1,198,000.